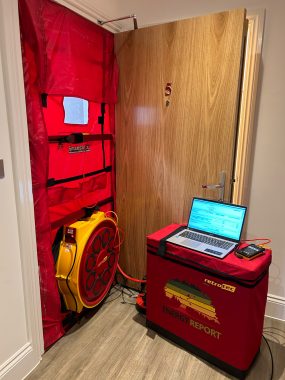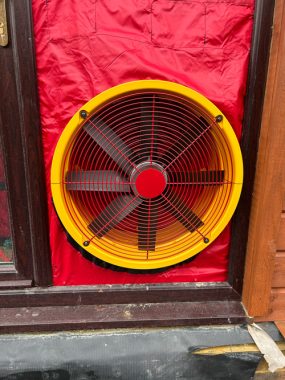Request a quote
Thanks for getting in touch
With over 15 years of industry experience, our team can help you achieve the all-important test result. Our experience in testing allows for advice ahead of time and offer solutions to improve your result.
If your property doesn’t pass the first time, we’re on hand to ensure a successful result at no extra charge if we can re-test on the same day.

Why do I need an Air Tightness Test?
All residential buildings require an air tightness test as part of the UK Building Regulations Part L. These tests help improve energy efficiency by ensuring high construction quality and durability.
Your air test result is also a key factor in SAP calculations, with the required target set in your design SAP report.
Need guidance? Our technical advisors are here to help with expert advice.
Our Process
Whether you have a residential property or commercial property, our team can help.
An air tightness test is usually carried out in the final phase of construction. It measures total air lost through leaks in the fabric of the building, which contributes to energy and heat loss. To carry out the test, one of our team fit a powerful fan into an exterior door frame and depressurises the interior space, as this makes it easier to identify leakage paths by drawing air into the building.
As an estimate, you should allow 30 to 60 minutes to test an average residential property. However, tests can vary in time depending on the complexity and size of the building. The test result will be calculated on-site by our engineer. If the building does not meet the required result, our engineer will be able to offer advice on how to best meet it.
What is a Test Result?
Common target air test results range from 5m³/h/m² down to 3m³/h/m² for standard houses with natural ventilation. If a property has mechanical ventilation or is designed as a passive house, the air test target can be lower often as low as 0.5m³/h/m².
The maximum Part L requirement is 8m³/h/m, but a result at this level may cause your SAP assessment to fail. If the failure is marginal, our experienced team will offer guidance on what work will be required to meet the target. If time allows, we will always try to carry out a retest on the day.

Retrofit Background Ventilation Testing
Retrofitting under PAS 2035, is the act of updating exiting residential building with improved insulation and more efficient services to increase the energy efficiency of the building and improve occupier comfort, under PAS 2035 background ventilation testing is required prior to retrofit and post retrofit.
Background ventilation testing is often required before a retrofit takes place to determine the level of ventilation within the property. As part of these tests, our team assess the natural circulation ensuring there is sufficient ventilation to mitigate the risk of condensation and mould.
Once the retrofit is complete, we carry out a final background ventilation test to ensure the building has sufficient ventilation.
Air Tightness Testing for Passivhaus dwellings
Properties that are built with their ecological footprint in mind are also known as ‘passive houses’. To qualify for passive house accreditation, low levels of air leakage need to be achieved.
We advise carrying out tests throughout the build of your property. Testing throughout the first and second phase will help ensure the lowest score possible. A final air test at the end of the build will be required for compliance and accreditation purposes.
FAQ's
What is an airtightness test?
An Air Tightness Test measures how much air leaks through gaps and cracks in a building’s envelope. It is required under Building Regulations Part L to ensure the property meets minimum energy efficiency standards. As well as being required by your SAP assessor for the Part L (SAP) compliance
When is airtightness testing required?
Typically at completion, before final certification. However, early-stage tests can be done pre-plaster to identify and fix leaks before finishing.
What’s the maximum air test result for new dwellings?
All new dwellings must achieve 8 m³/h/m² or lower at 50 Pa under Part L 2021, but developers often target 5 m³/h/m² or below for better efficiency ratings.
What is a realistic Air Tightness Test result to acheive SAP compliance?
In our experience it is significantly easier to achieve Part L (SAP) compliance with an air test result of 5 or lower.
Does a very low air test result help with the Part L (SAP) compliance?
To a certain extent yes, however in our experience air test results below 3 offer minimal benefit for Part L (SAP) compliance. This is not the case for Passivhaus / low energy buildings.
How long does the test take?
Usually 45–60 minutes per dwelling, depending on size and complexity.
When is the right time for an Air Tightness test?
We often say just prior to carpets being fitted (if being fitted), ensure the dwelling is very close to completion.
How do I prepare for an Air Tightness test?
Ensure all windows and doors are fitted, kitchens are fitted, close windows and seal fireplaces. Ensure loft hatches and service penetrations are sealed.
What happens if my dwelling fails?
We’ll work with you to identify leakage points, if the failure is minor we may be able to retest the same day, if not we will offer advice and reschedule another test.
Do you provide a certifacte for my SAP assessor?
Yes, a full EAS-compliant certificate is issued next day which will be suitable for your SAP assessor to use. Our air tester will notify you of the result on the day verbally.
Can you test multiple plots on site?
Yes, we often test multiple units for developers, providing volume discounts and same-day reporting.
Can you do Air Tightness Tests for commercial buildings?
Yes, we have the ability to carry out Air Tightness Tests on both Domestic and small Non-domestic buildings.
How much does an Air Tightness Test cost?
Fees for a single Air Tightness Test start from £250 plus VAT. We can offer discounts for multiple dwellings at a single site on the same day.
Benefits
- Quick Quote
- Pre- Test advice – ensure the building is ready
- Responsive Service – we will fit with your time scales
- On going Professional Support
Associated Services
- Part L – SAP
- Part L – SBEM
- Part F – Ventilation
- Back Ground Ventilation Testing
- Part G – Water
Book your air tightness test today
Contact us now for expert pre-test advice and a quick, easy quote. With instant test results and a free on-the-day retest if needed, we’re the perfect partner for your project.
Request a quoteCall to Discuss





