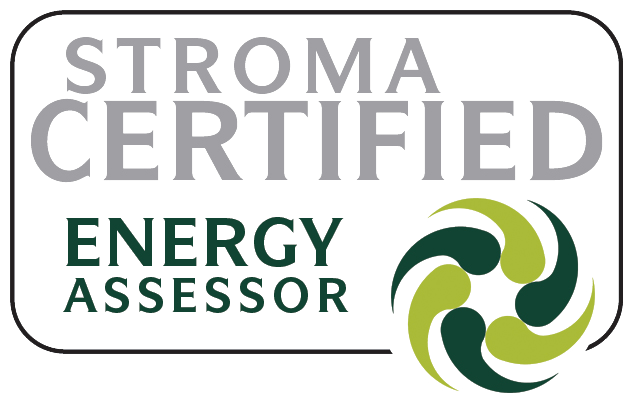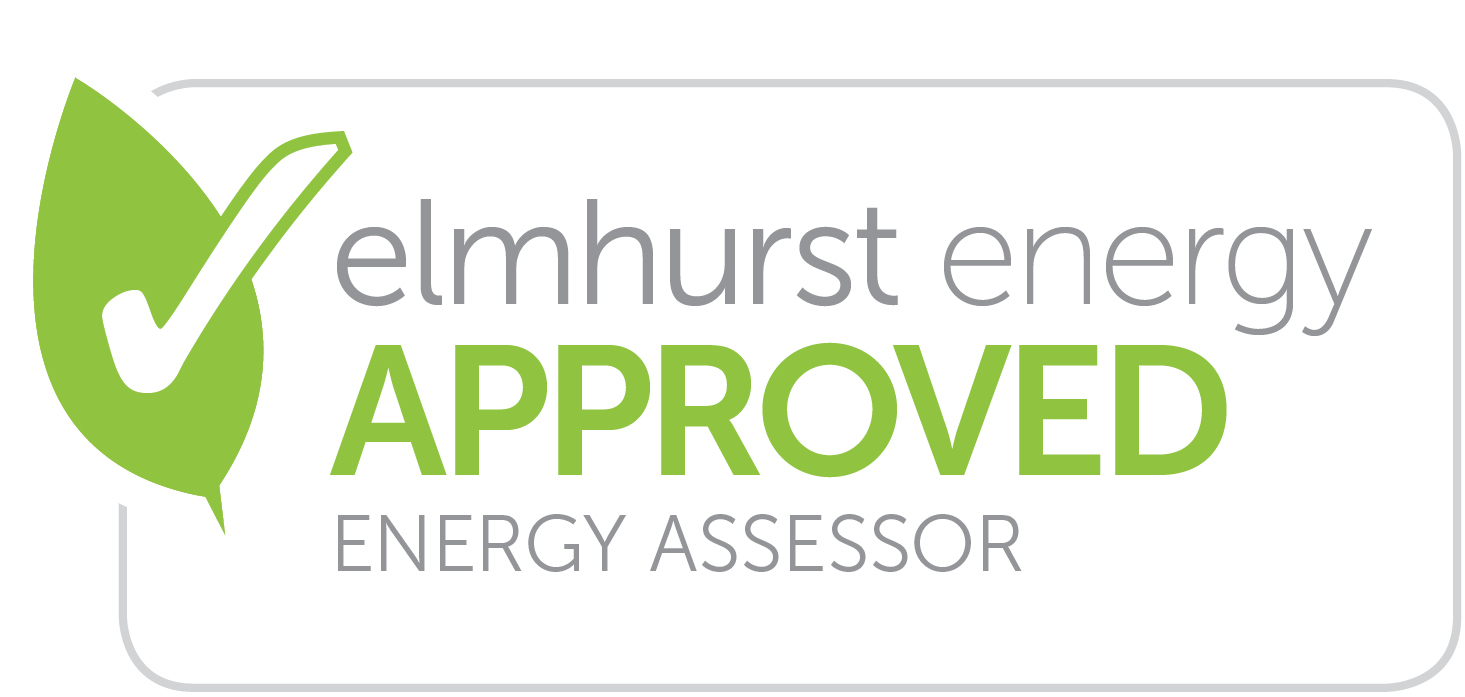Updated Building Regulations have been made from June 15th 2022, to improve overall energy efficiency. With these major changes, here’s what architects need to know and how it will affect current and future projects…
The updated regulations include:
Amendments to Approved Documents Part F (Ventilation) and Part L (Conservation of fuel and power). There has also been a new release Approved Document for Overheating (Part O). These regulations are primary focused on non-domestic buildings, but these also include policies for new and existing housing. Understandably, for architects this will take time to fully understand, after all it will require building designs in new ways. Working closely with specialised teams throughout design stages will become vital for architects for current and future projects.
Why are these changes taking place?
New national building regulations mark a crucial step in the U.K’s journey to having a greener and cleaner infrastructure.
New homes and buildings in England will have to produce significantly less CO2 under new rules announced by the government, to help the country move towards net zero.
These building regulations have been updated to improve overall energy efficiency in buildings and form the road map to the 2025 Future Homes Standard. While the main goals for the regulation’s changes are to reach net carbon zero emissions, there are also changes that have been put in place to improve ventilation and prevent new builds from overheating.
Under the new regulations, CO2 emissions from new build homes must be around 30% lower than current standards and emissions from other new buildings.
Why Do Building Regulations Get Updated?
New national building regulations marks a crucial step in the U.K’s journey having a greener and cleaner infrastructure. These building regulations mark significant progress towards The Future Homes and Building Standard Project, which will take effect in 2025.
Which Buildings Are These New Building Regulations For?
New Residential Structures
• The carbon emissions from all newly constructed residences must be reduced by 30%.
• The problem of home overheating has been addressed in a new Approved Document, Part O. The Simplified Method and Dynamic Thermal Analysis are the two ways of compliance listed in the new regulations.
• Adoption of the Fabric Energy Efficiency Standard, which is a suggested upper limit on the energy required for space heating and cooling in zero-carbon dwellings. This measures the energy efficiency of new dwellings by considering factors including fabric U-values, thermal bridging, external heat gain, and more.
• As part of the Part L upgrade, all brand-new and replacement heating systems must be built with a maximum flow temperature of 55°C or less.
Existing Residential Structures
• An improvement in fixed building services and basic fabric standards.
• The design of all new or replacement heating systems must support low-carbon heating, including Ecodesign appliance criteria.
• For additions to existing homes, a new whole-house calculation approach has been developed, with the addition of a primary energy and fabric energy efficiency meter.
• Updates to the ventilation system guidelines, part of the Part F upgrade.
What are the key changes?
Part O: Overheating
Part O provides recommendations on how to provide means of removing extra heat from residential structures. It addresses the overheating improvement requirements in various building regulations and focuses on overheating mitigation measures. In order to achieve compliance, the Simplified Method and Dynamic Thermal Analysis are the two ways of compliance listed in the new regulations.
Part F: Ventilation
Part F of the new building regulations explains ventilation for buildings, including how to maintain indoor air quality and avoid condensation in residential structures. Ventilation is crucial for a warm, airtight home, but it is often the forgotten part of the energy efficiency equation.
In a domestic property, ventilation must circulate throughout the entire structure. Extract ventilation must be used in areas of increased humidity or pollution, such as an extractor fan over an oven and purge ventilation. In addition to providing instructions on why ventilation is essential, mandatory checklists will now make it simpler to install mechanical ventilation equipment in both new and existing builds.
Part L: Conservation of Fuel & Power
Only applicable to residents, part L compliance provides current and future guidance on the energy efficiency standards under various building rules. The regulations include details on minimizing heat gains and losses, air permeability and pressure testing, insulation laws, boiler productivity, lighting, and hot water storage systems.
The regulations include established criteria for Carbon Index ratings, solar emissions, heating and ventilation systems, space heating controls, and air conditioning systems.
Part L sets new rules regarding the amount of glazing in extensions. Regulations for adjustments to lighting layout and a new low-flow temperature standard for heating systems are also updated. The maximum flow temperature in a central heating system has decreased from over 75°C to 55°C.
Keeping Compliant
These regulations affect all architects undertaking a home improvement project, extension, renovation or self-build. The new changes will ensure a greener, more energy-efficient buildings that will be kinder to the environment.
The best bet for architects is to ensure you work with a team of specialists as early as possible, to provide a project that meets your brief and is compliant with the new regulations.
At Energy Report, our services focus on ensuring your project complies with the latest requirements of your planning authority and the most up-to-date building regulations. We constantly review current requirements to make sure you are kept in the picture.
If you would like us to help you with your next project, then please get in touch.








 Energy report offers an efficient service which really helps when dealing with planning conditions and building regulations. They have a fast turnaround time at the end of projects with air tests, which helps when producing the final EPC results for sales purposes.
Energy report offers an efficient service which really helps when dealing with planning conditions and building regulations. They have a fast turnaround time at the end of projects with air tests, which helps when producing the final EPC results for sales purposes.